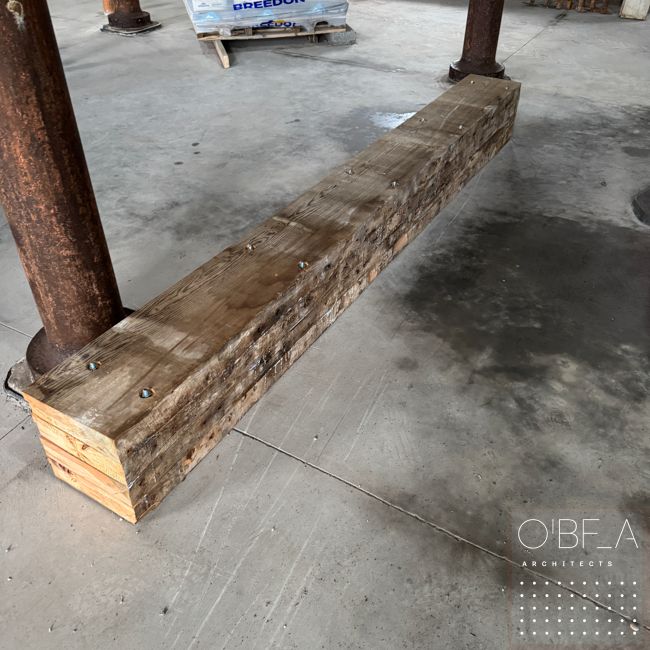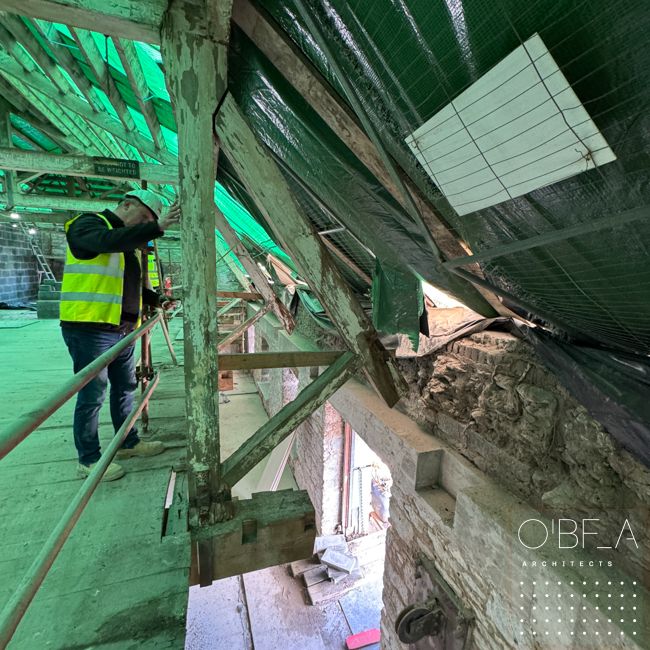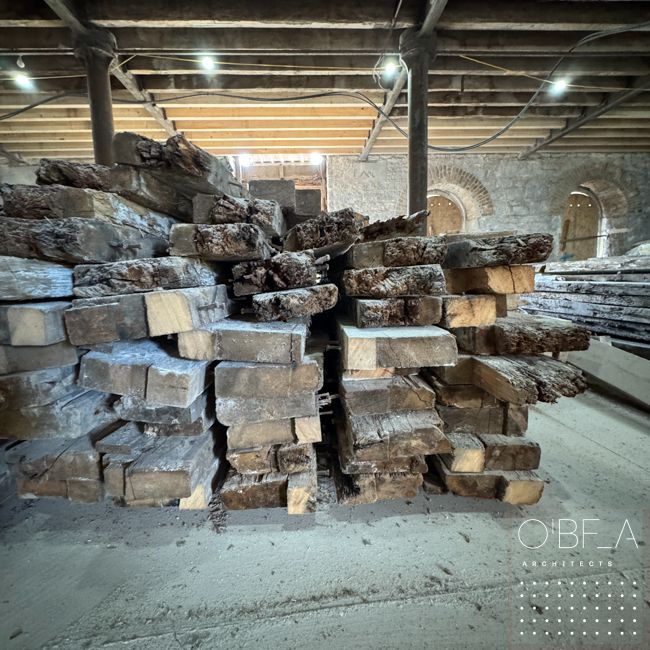News & Media
Craftsmanship and Conservation at Haulbowline Naval Base
At MMD Construction, we’re proud to be delivering conservation and refurbishment works at Haulbowline Naval Base — a unique and complex project within a live naval facility that demands sensitivity, skill, and collaboration at every step.
One of the most striking aspects of the project involves the structural repair of 200+ year-old pitch-pine trusses within a protected building. These combined king and queen post trusses support floors and a roof above, and while some of the original timber remained sound, many of the lower chords had deteriorated to the point where they had little to no structural capacity. In some areas, the timber could quite literally be scooped out by hand.
Rather than resort to wholesale replacement — which would mean a loss of historic material — a conservation-led approach was taken. Detailed assessment revealed that cutting back the decayed sections could bring us back to sound timber. But how should they be repaired?
Reuse, Not Replace
Working closely with the conservation architect, and true to best conservation practice, our team proposed an innovative and sustainable solution. During the wider refurbishment works, a number of original pitch-pine floor joists had to be removed — and while they could no longer be used in place, many were still structurally sound.
We brought these salvaged joists back to our dedicated workshop, where MMD’s own skilled carpenters set to work. The goal was to create bespoke timber inserts using these historic timbers — essentially creating a heritage version of a glulam beam. Where necessary, a thin steel flitch plate and discreet bolts were added for reinforcement, maintaining the visual character while ensuring performance.
Once complete, the repaired sections were delivered back to site, where they were seamlessly re-integrated into the existing roof structure.
Conservation in Action
This approach demonstrates how conservation, sustainability, and craftsmanship can work hand in hand. The solution achieved:
-
Maximum retention of original historic fabric
-
Zero waste — all timber was reused within the building
-
Visual clarity in the repair, respecting the building’s story
-
A practical and sustainable solution to a complex challenge
We’d like to thank OBF Architects for their collaborative and open-minded approach to this challenge — and for their recent LinkedIn post acknowledging the work. It’s a great example of what’s possible when design and construction work together creatively to solve conservation problems with care and ingenuity.
And finally, a well-deserved tip of the cap to our carpenters, whose skill and respect for traditional materials brought this solution to life.




