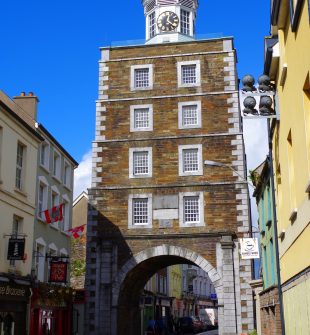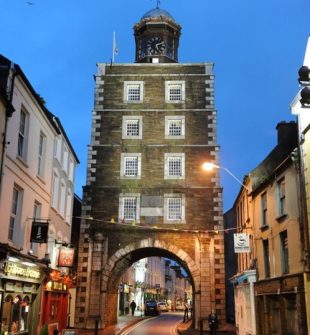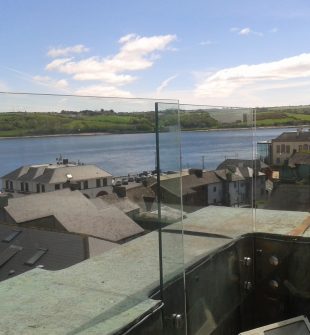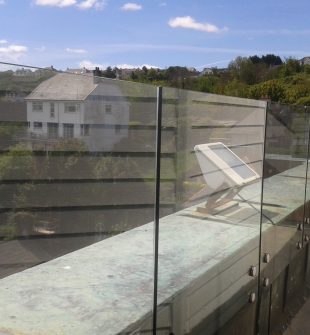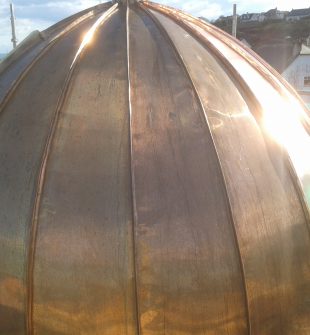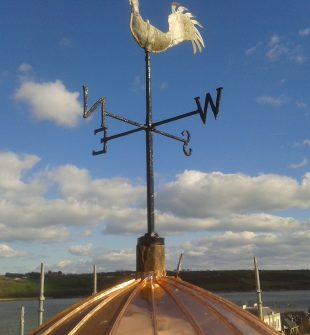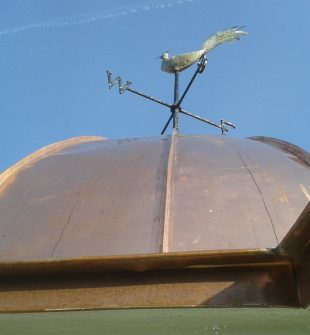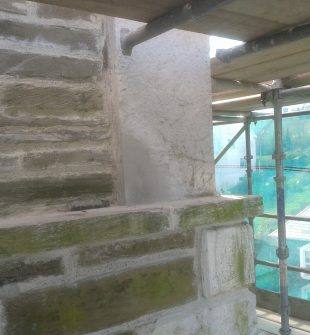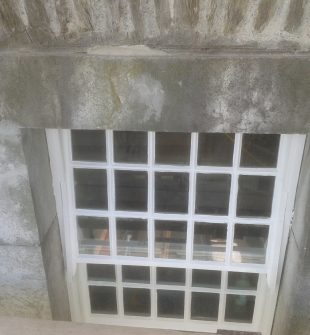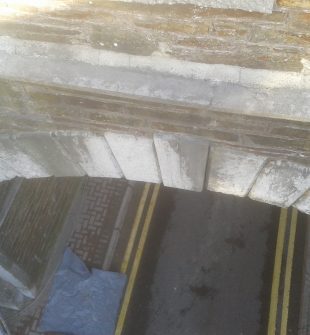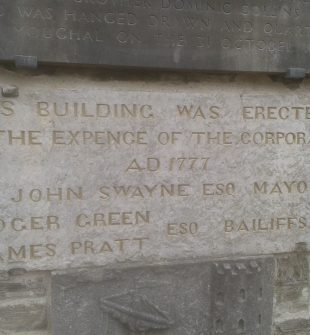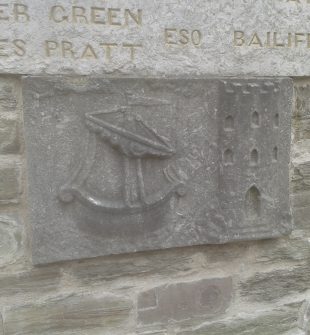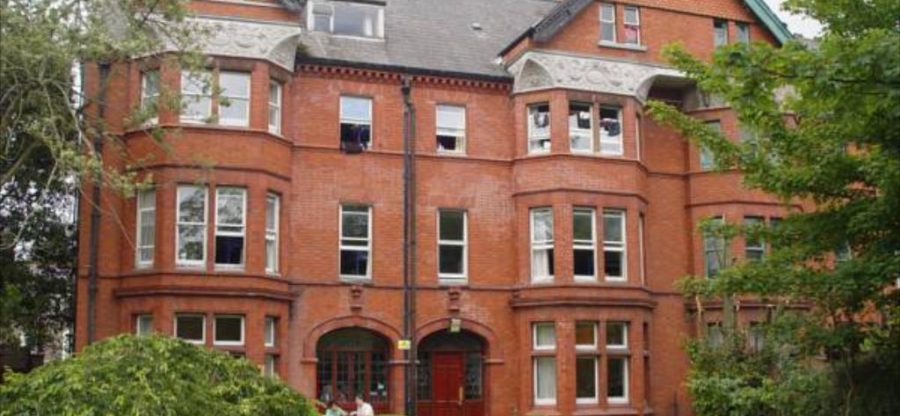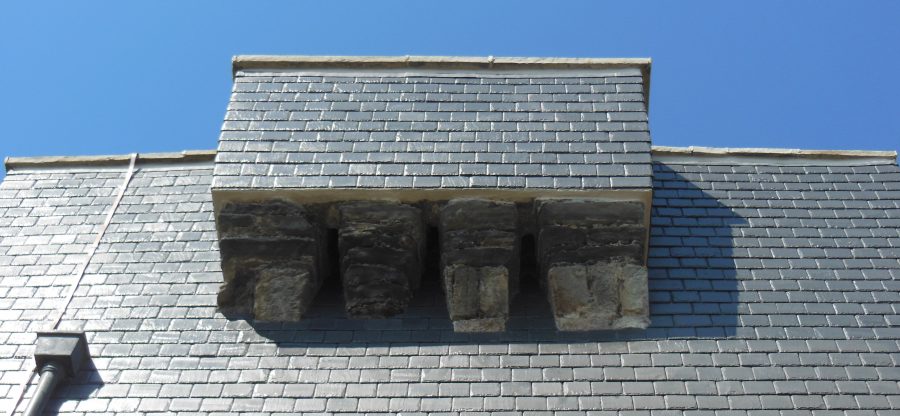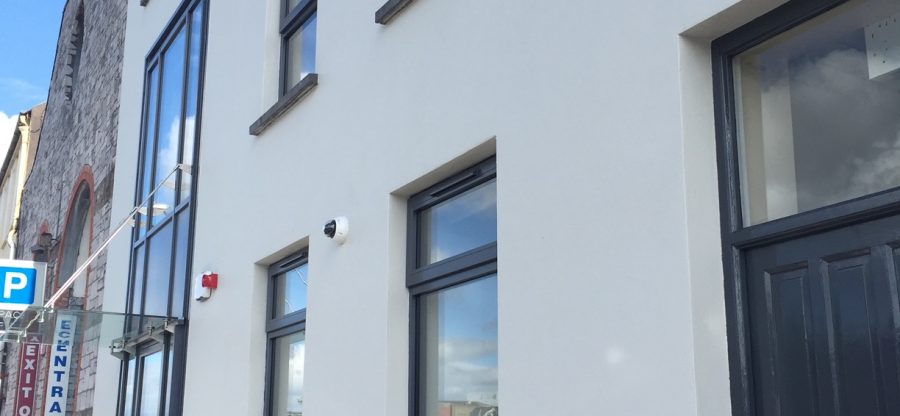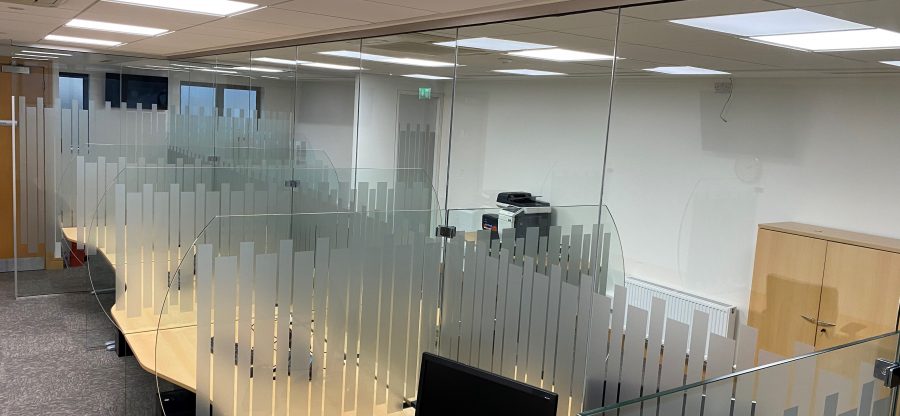Youghal Clock Tower
Renovation/Heritage
Title
Youghal Clock TowerClient
National Heritage CouncilArea of Expertise
Renovation/HeritageYear
2012Ask any visitor to Youghal what image springs to mind when they think about the town… the miles of blue flag beach maybe? Or even the 13th century town walls? One thing is for sure that Youghal’s Clock Gate will most certainly feature in the minds of any visitor as the iconic image of Youghal.
Youghal’s Clock Gate has four floors over a large rounded arch that spans the extent of the Main Street. Youghal’s Clock Gate was built in 1777 and has served many functions throughout the years before falling into disrepair – a jail, a museum and even a residential home. Working in conjunction with the National Heritage Council, MMD Construction restored local pride in the town by restoring the Clock Gate to its former glory. The Clock Gate is a significant feature of the history of Youghal town, but it will also be the main feature of the towns’ future, as the Clock Gate is set to add €500,000 per year to the tourism spend within the town.
The works comprised the restoration of the Clock Gate, a National Monument and Protected and included externally new copper roof to the cupola, new flat roof finish to tower, new access to roof and new guarding to parapet, re-pointing of north and south elevations, rendering of east and west elevations, repairs to external decorative stonework, repairs to access steps, refurbishment of existing windows, new aluminium rainwater goods.
The internal works included removal of existing modern wall, floor and ceiling finishes, removal of modern spiral stairs and install a new internal stairs as per original design over the 5 levels, new wall, floor and ceiling finishes throughout, and a complete new electrical installation.
During this works it was found that the stonework was not badly weathered / damaged on the North face of the Clock Gate, but repointing was required to the South face. The East and West faces had some extensive damage to stonework, thus requiring full render with Natural Hydraulic Lime as per specification. The access steps and some of the window limestone head, reveals and sills were in disrepair. These were restored using Stone Pinning method and appropriate lime mortar. It was also discovered that the copper on the cupola was beyond salvage and was thus required replacement.
As there were special heritage / preservation restrictions on a number of building elements, the Demolition and Salvaging procedures were pre-approved and agreed with all parties involved. Records were kept of any items removed from site for restoration. They included;
- Stonework façade, Windows, Copper Cupola including Weather Vane, Clock and Bell, Timber flooring, Limestone reveals, heads, cills and arch stones
- Specialist expertise was used to give due care and attention when removing windows for restoration.
- Correct tools were used for stonework to prevent damage. Protection of existing structures was paramount. Also while repointing and plastering the building we experienced a very bad cold snap and the lime mortar had to be protected on a daily basis with hessian to give it a chance to cure.
- The original timber flooring was also protected throughout the project and even though the floors were recovered with new timber flooring they were done in such a way that the process could be reversed at a later stage if required.
- We also had to cover and protect both the clock faces and the workings of the clock throughout the project.



